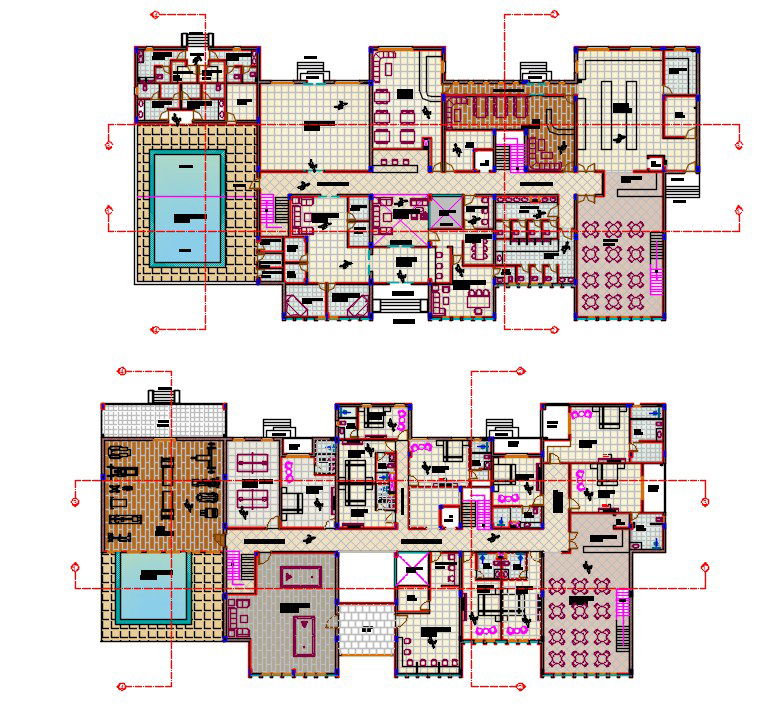Club House Building Plan Drawing DWG File
Description
The club house project AutoCAD drawing includes waiting area, reception, indoor sports, conference room, restaurant, gym, swimming pool, bar, kitchen, lounge, bedrooms, toilet and shower for ladies and gents with all furniture and AutoCAD hatching design. download club house floor plan drawing DWG file.
Uploaded by:

