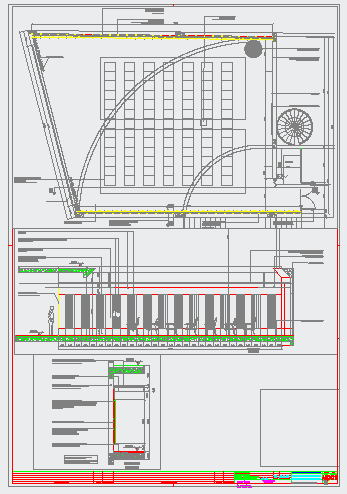Training room design
Description
This is a Training room design planing, his plan, elevation, side elevation drawing, section,side section etc detail in this file.

Uploaded by:
Fernando
Zapata
