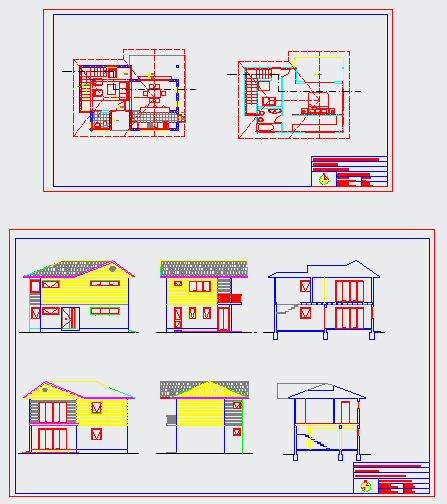Bungalow design
Description
Architecture drawing design of bungalow, plan design and all side elevation front elevation and back side elevation design in this file.

Uploaded by:
Fernando
Zapata
