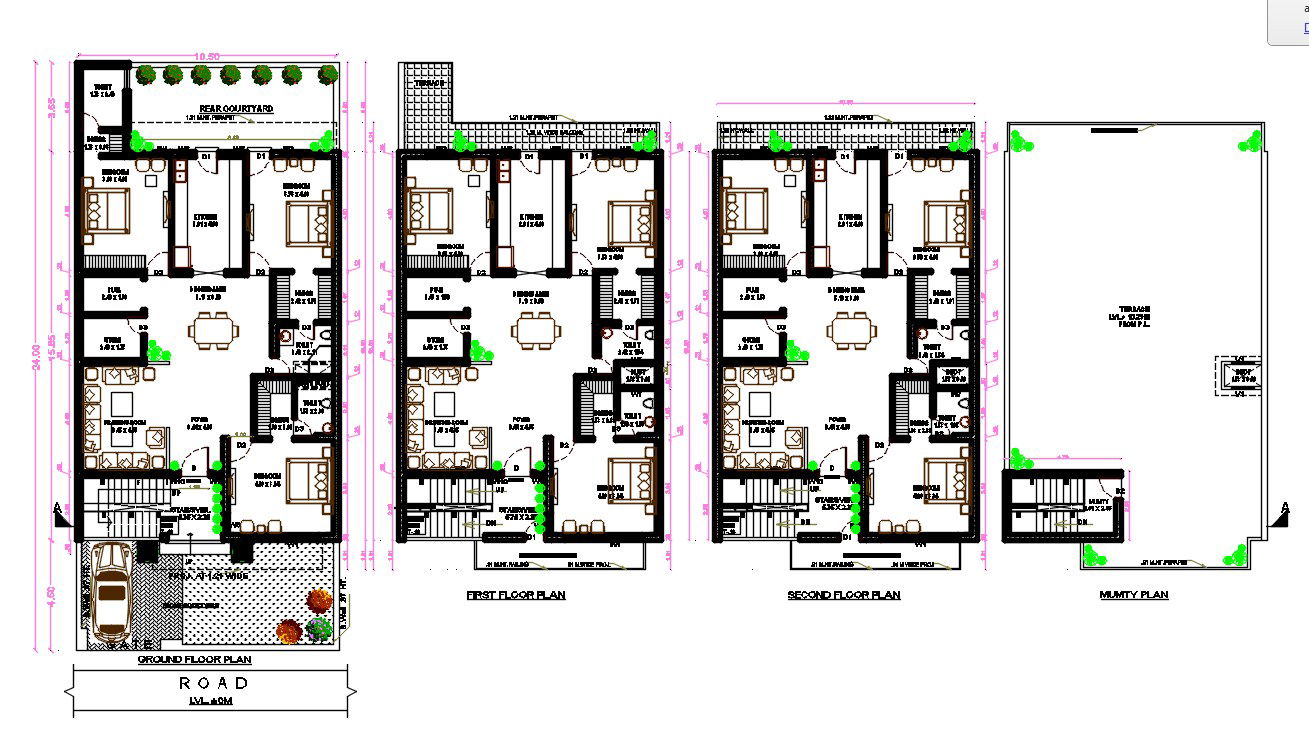10m X 24m 3 BHK Apartment House Plan With Interior Layout Drawing DWG File
Description
10m X 24m house with furniture and landscape ground floor plan, first-floor plan, second floor plan with interior furniture drawing which is used good space. the apartment layout plan consist 3 bedrooms with an attached toilet, drawing room, modular kitchen, dining area, foyer area, prayer and store room. download architecture apartment 3 BHK house furniture layout plan drawing DWG file.
Uploaded by:

