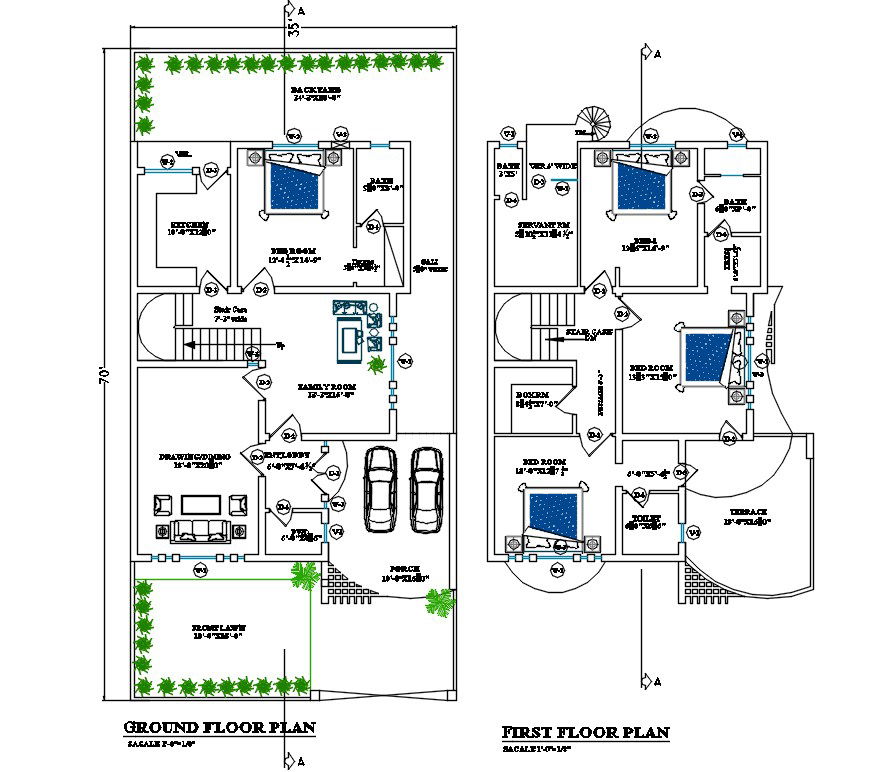35'X70' House Ground Floor And First Floor Plan With Furniture Layout Drawing DWG File
Description
The plot size 35X70 feet for house ground floor and first floor plan with interior furniture layout drawing includes 4 bedrooms with an attached toilet, modular kitchen, family room, drawing room, servant room, in side staircase, open sky terrace, back yard, front lawn and 13'X16' car parking porch. the addition drawing such as measurement and dimension detail. download architecture house plan drawing DWG file.
Uploaded by:
