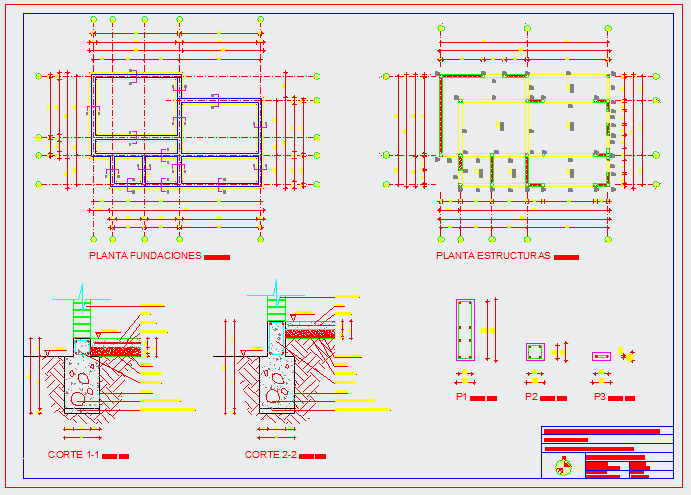Structure design of Bunglow
Description
Foundation plan, column design, beam design, Footing detail of bungalow design in this file.

Uploaded by:
Fernando
Zapata

