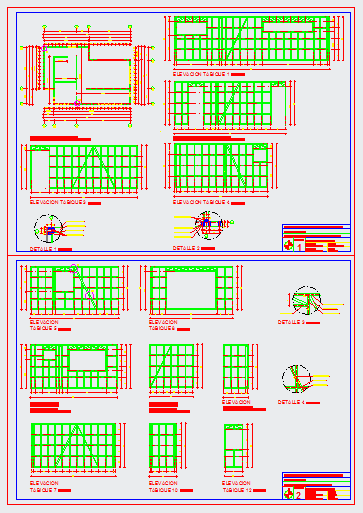Partition wall design of bunglow
Description
This is a bungalow design his all room partition wall design with plan and section and detail drawing section available in this file.
File Type:
DWG
File Size:
667 KB
Category::
Structure
Sub Category::
Section Plan CAD Blocks & DWG Drawing Models
type:
Gold

Uploaded by:
Fernando
Zapata
