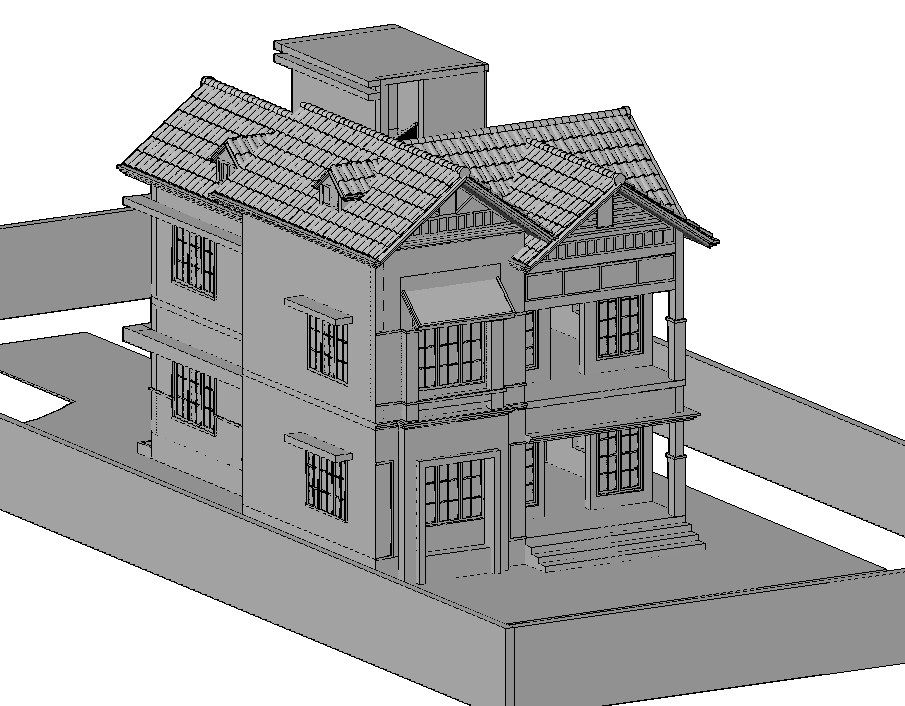3D House Model Isometric Elevation Design DWG File
Description
the architectural consist 3d house design that is very advance level modelling that shows truss roof, door and window marking. download 3d model of two storey house building and use this idea for your new house project.
Uploaded by:

