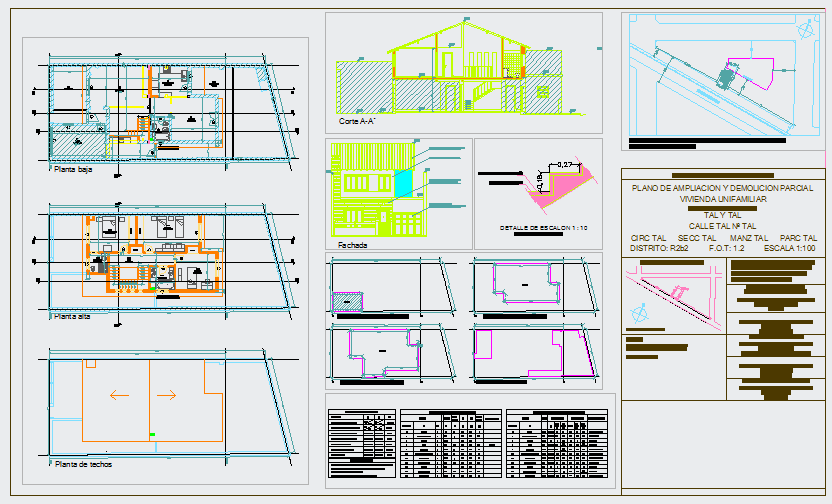Modern style bunglow design
Description
architectural drawing and structural detail of bungalow design roof detailing drawing, Center line drawing, Elevation, Stair section, Surface drawing in this file.

Uploaded by:
Fernando
Zapata
