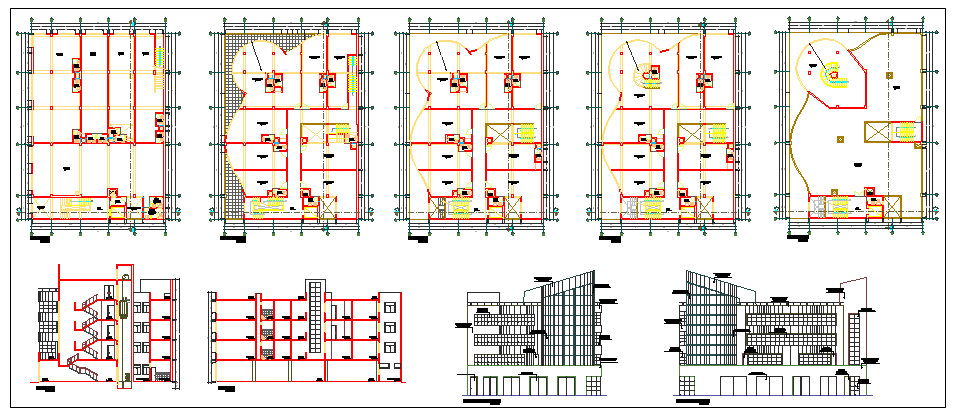Office building Design
Description
Modern design and planing of office building view with plan for ground, first, second, third floor plan and Elevation for this office building in this file.

Uploaded by:
Fernando
Zapata

