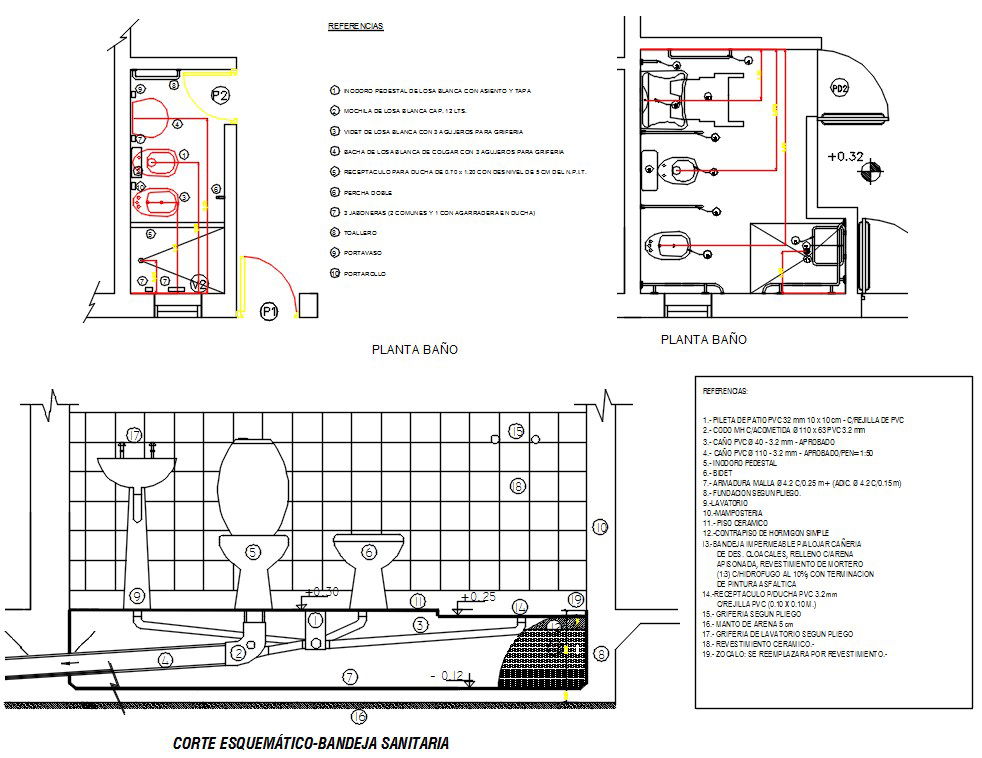Schematic Cutting Sanitary Tray And Plumbing Drawing DWG File
Description
The toilet sanitary ware and plumbing installation top view plan and section drawing.
1.- Pvc Patio Pitch 32 Mm 10 X 10 Cm - W / Pvc Grid
2.- Mh Elbow W / Feed Ø 110 X 63 Pvc 3.2 Mm
3.- Pvc Pipe Ø 40 - 3.2 Mm - Approved
4.- Pvc Pipe Ø 110 - 3.2 Mm - Approved / Pen = 1: 50
5.- Pedestal Toilet
6.- Bidet
7.- Mesh Reinforcement Ø 4.2 C / 0.25 M + (Adic. Ø 4.2 C / 0.15 M)
8.- Foundation According To Specification.
9.-laundry
10.-masonry
11.- Ceramic Floor
12.-single Concrete Underfloor
13.-waterproof Tray For Lodging Pipe
From Des. Cloacales, Filling C / Arena
Rammed, Mortar Coating
(1: 3) C / 10% Water Repellent; With Termination
Asphalt Painting
14.-receptacle For Pvc Shower 3.2 Mm
C / Grid Pvc (0.10 X 0.10 M.)
15.- Faucets According To Specification
16.- Sand Cover 5 Cm
17.- Lavatory Faucets According To Specifications
18.- Ceramic Coating.-
19.- Socket: Will Be Replaced By Coating.-
Uploaded by:

