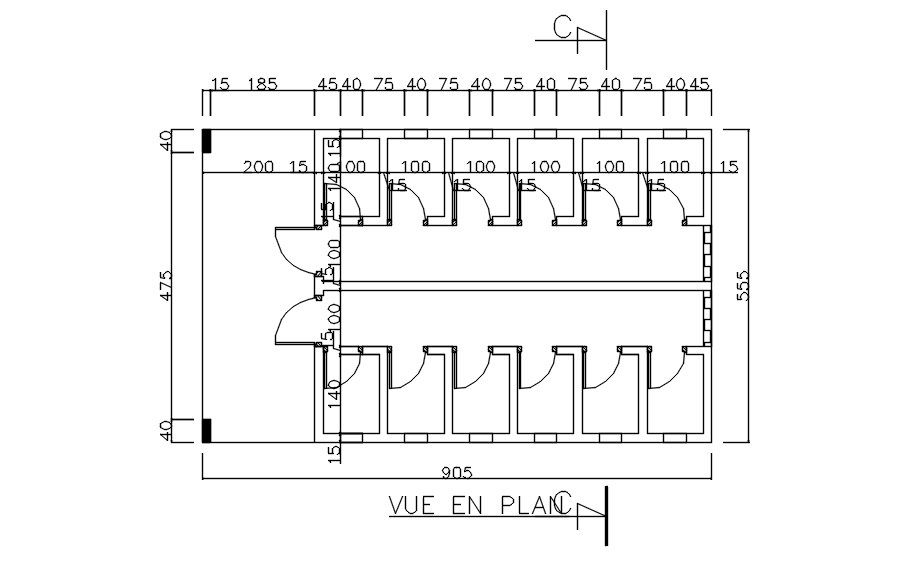Complex common toilet plan in AutoCAD, dwg file.
Description
This Architectural Drawing is AutoCAD 2d drawing of Complex common toilet plan in AutoCAD, dwg file. A community toilet is a facility which is built when there is no required space or funds available for constructing IHHLs. It is used, owned and maintained by community members or local governments. Public toilet: A public toilet is a facility.

Uploaded by:
Eiz
Luna
