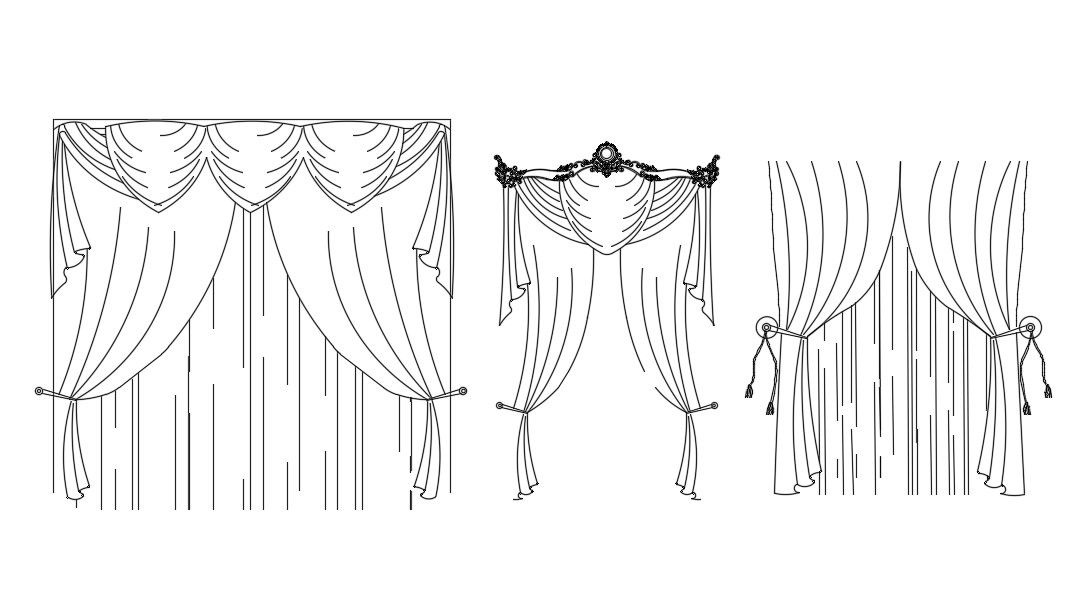Curtain Free CAD Blocks Elevation Drawing DWG File
Description
2d CAD blocks drawing of curtain front elevation design that shows 3 different option which use in bedrooms, living room and drawing room window. download free window curtain elevation CAD blocks DWG file.
File Type:
DWG
File Size:
161 KB
Category::
Dwg Cad Blocks
Sub Category::
Windows And Doors Dwg Blocks
type:
Free
Uploaded by:

