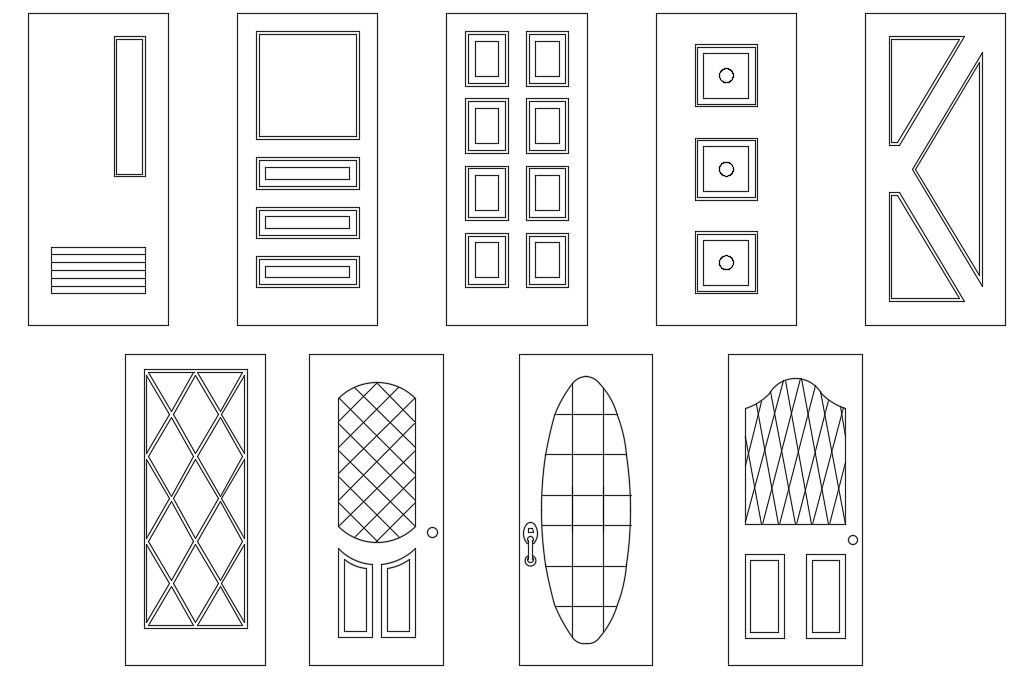Free CAD Blocks Door Elevation Design DWG File
Description
2d CAD blocks drawing of main door front elevation design that shows multiple different option which is use furniture drawing CAD presentation. download free ,main door CAD blocks DWG file.
Uploaded by:
