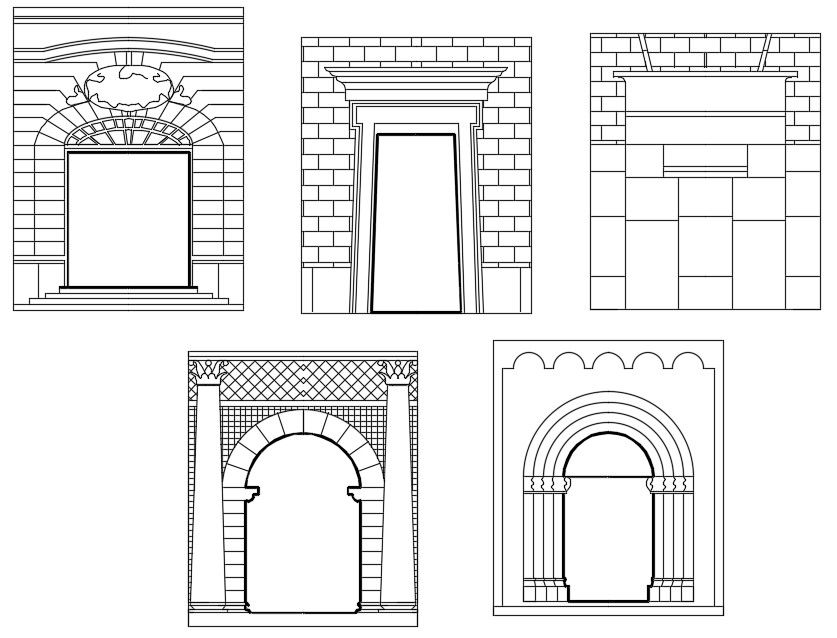Main Gate Elevation Free Blocks Drawing DWG File
Description
the AutoCAD drawing DWG file of main gate front elevation design that shows 5 different design which is in compound wall gate. download free traditional main gate CAD blocks DWG file.
Uploaded by:

