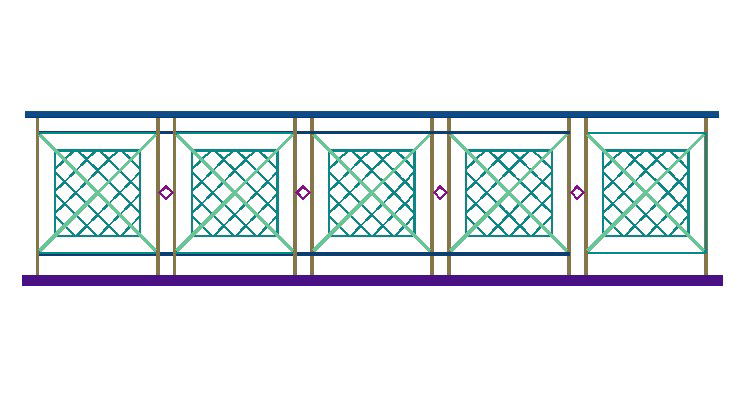3d Railing Wall Elevation Design Max File
Description
download free railing wall elevation design max file with is use in consist of two or more straight pieces connected at angles. Special types of stairs include escalators and ladders.

Uploaded by:
Devesh
Patel

