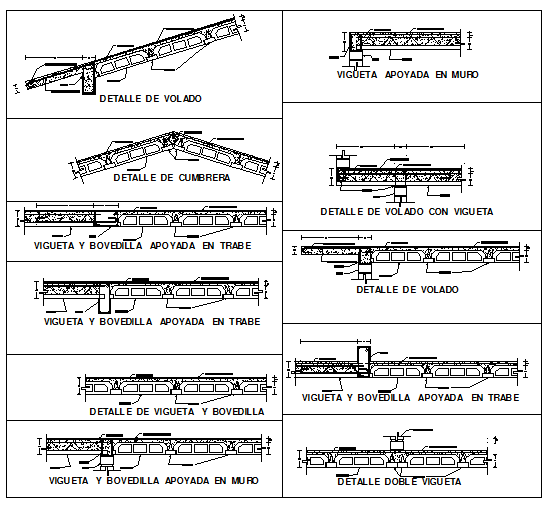Details of beam and vault
Description
This is a beam and column detail section drawing available in this file.
File Type:
DWG
File Size:
274 KB
Category::
Structure
Sub Category::
Section Plan CAD Blocks & DWG Drawing Models
type:
Gold

Uploaded by:
Fernando
Zapata
