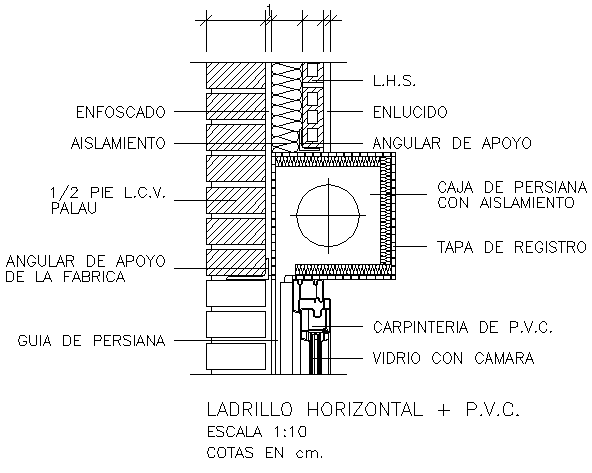cover rolls curtain of winding
Description
This is a cover rolls curtain of winding planing with section drawing with all detail.
File Type:
DWG
File Size:
25 KB
Category::
Structure
Sub Category::
Section Plan CAD Blocks & DWG Drawing Models
type:
Gold

Uploaded by:
Fernando
Zapata
