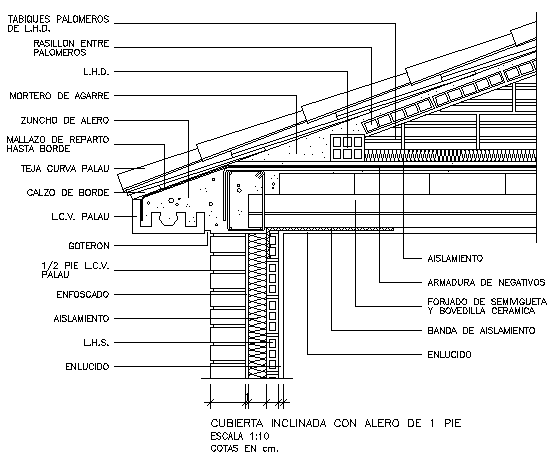Inclined roof with bond over brick walls
Description
This is roof design detail inclined roof with bond over brick walls.Roof design with Brick wall detail with section drawing available in this file.

Uploaded by:
Fernando
Zapata
