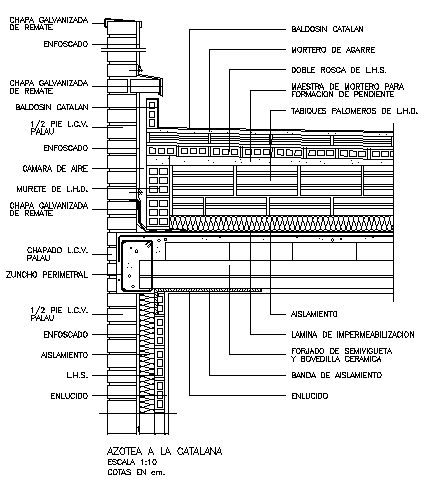plan of over bricks wall
Description
This is a roof plan with over on brick wall detail drawing with section and all detailing in drawing.

Uploaded by:
Fernando
Zapata
