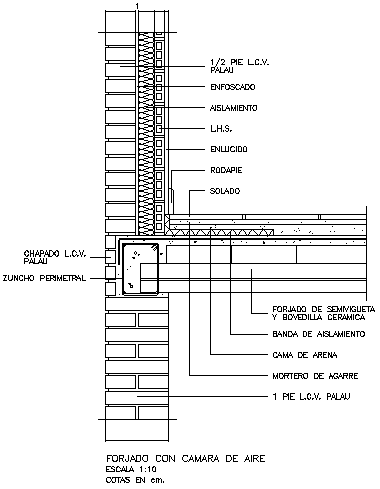FORGED WITH AIR CAMERA
Description
This is detail drawing of FORGED WITH AIR CAMERA with section drawing available with all detail in this file.
File Type:
DWG
File Size:
17 KB
Category::
Structure
Sub Category::
Section Plan CAD Blocks & DWG Drawing Models
type:
Gold

Uploaded by:
Fernando
Zapata
