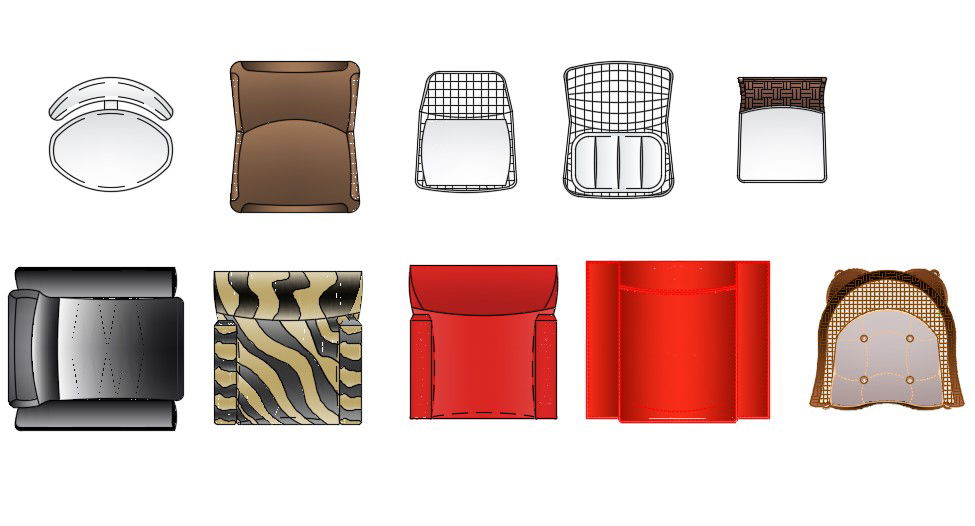Top View Chair Design Blocks in AutoCAD DWG File Format
Description
2d CAD blocks drawing of arm chair top view drawing which includes different types of chair design, shaped and size. also has AutoCAD hatching design for improve the CAD presentation. download free chair CAD blocks hatching design DWG file.
Uploaded by:

