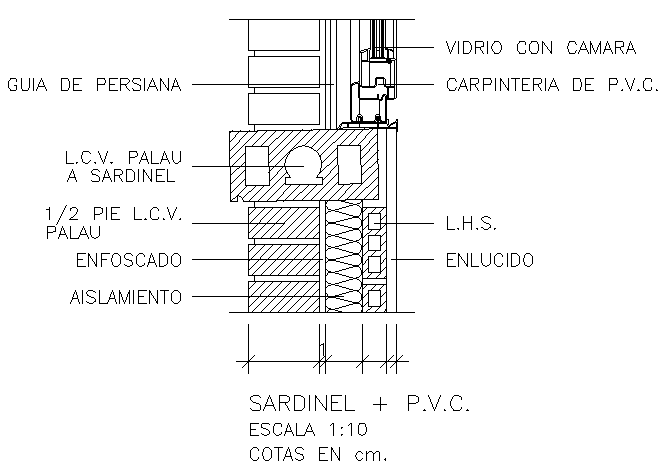detail drawing of window
Description
This is window section drawing with sill level detail drawing all detailing mentioned in drawing.Frame work detailing also available.
File Type:
DWG
File Size:
18 KB
Category::
Dwg Cad Blocks
Sub Category::
Windows And Doors Dwg Blocks
type:
Gold

Uploaded by:
Fernando
Zapata

