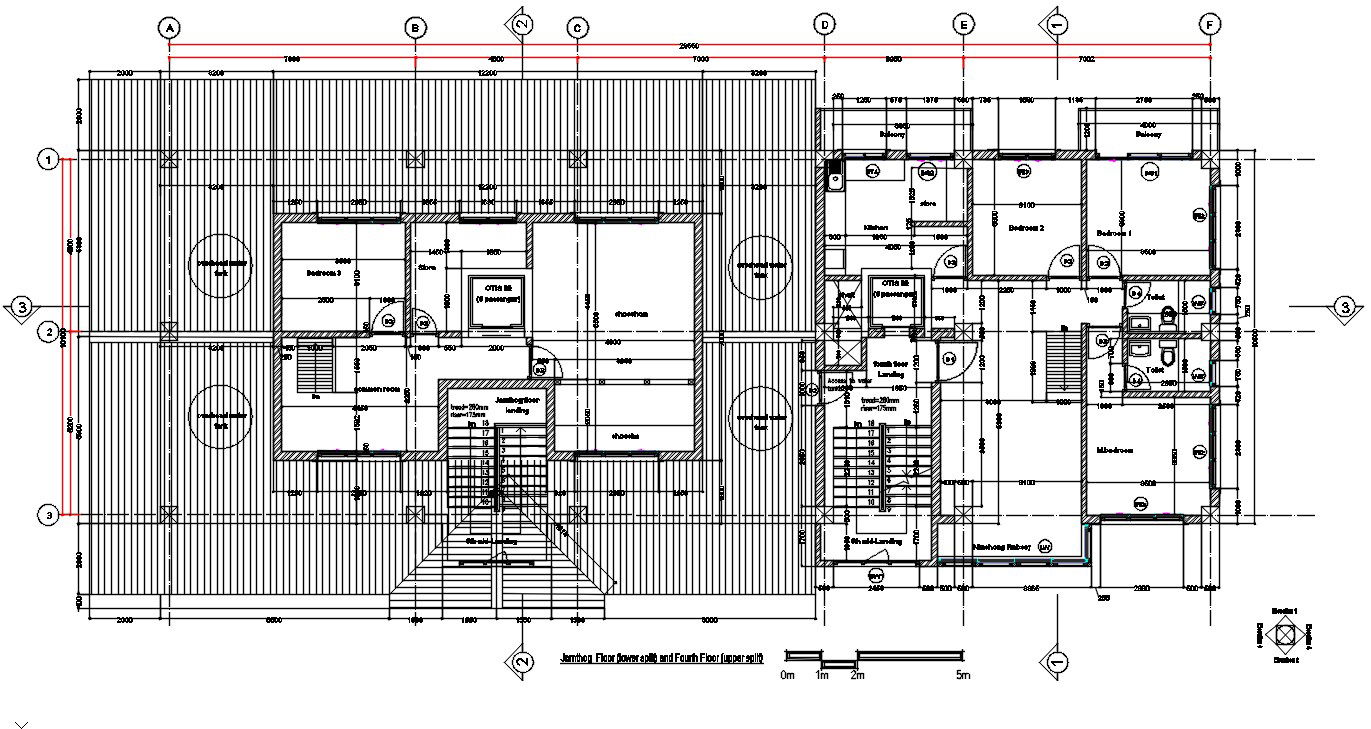3 BHK Apartment Flooring Plan CAD Drawing DWG File
Description
The apartment building has a three numbers of 3 BHK units on each floor on the upper stories also has center line with dimension and roofing detail. download architecture apartment CAD drawing DWG file and use for multipurpose.
Uploaded by:
