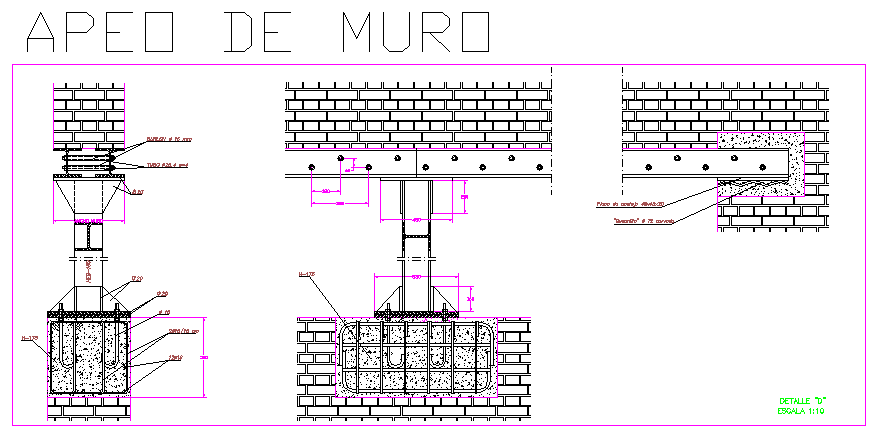Shore of Walls Detail DWG Showing Reinforcement and Anchor
Description
This is a wall detail with foundation detail drawing with reinforcement bar, hook wall width, TUBE ∅25.4 e = 4, Anchor plate 45x45x20, "Worm" ∅ 12 curved , reinforcement bar arrangement etc.available in this drawing.

Uploaded by:
Fernando
Zapata
