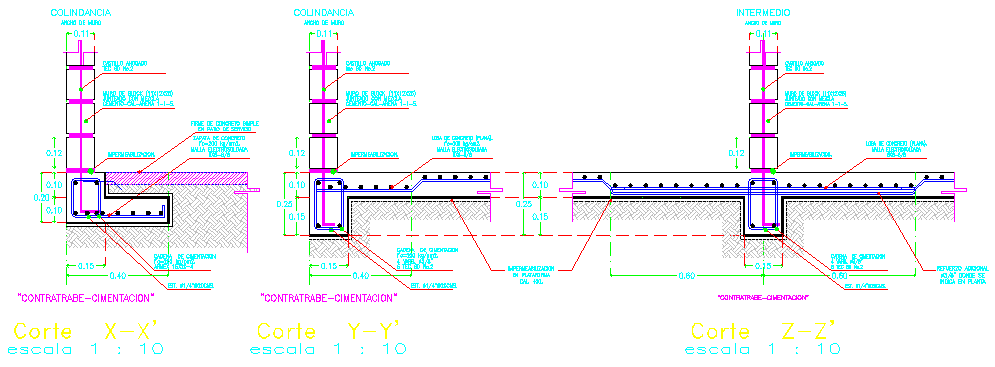Foundation wall blocks
Description
Here the foundation wall block drawing, ADDITIONAL REINFORCEMENT ∅3 / 8 "WHERE INDICATE IN PLANT , reinforcement bar arrangement detail in this this drawing.

Uploaded by:
Fernando
Zapata
