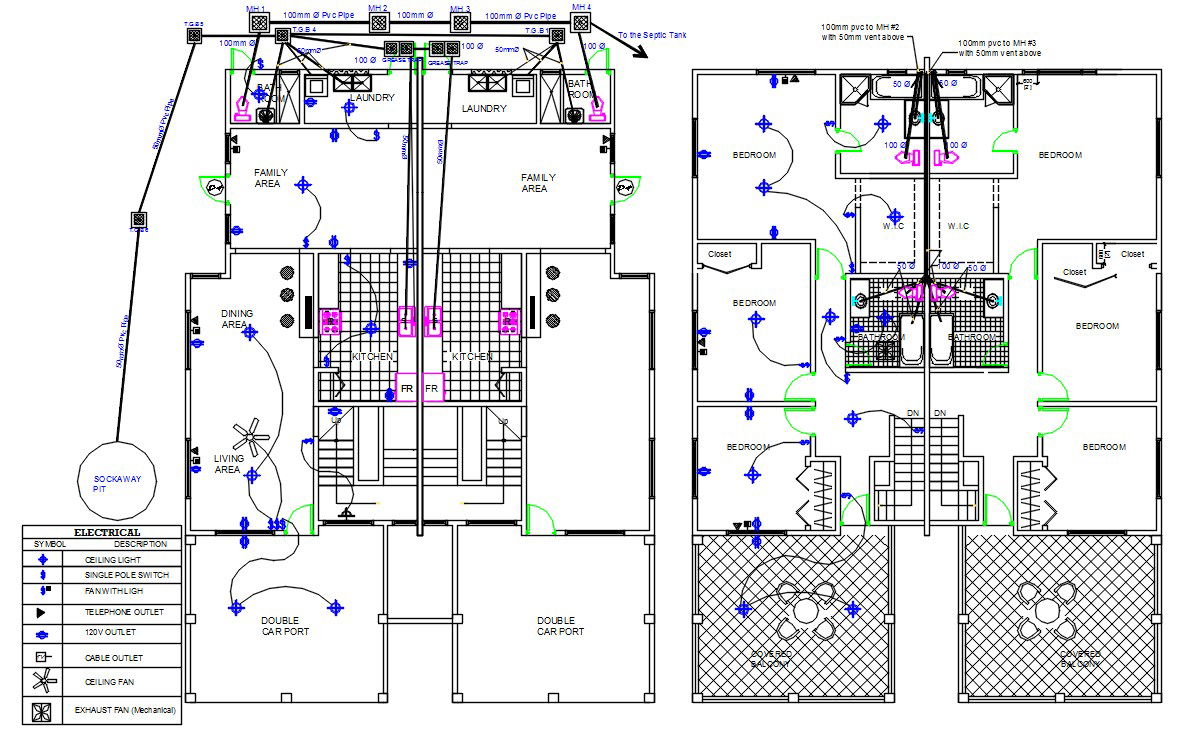3 BHK Twin House Electrical And Plumbing Layout Plan AutoCAD Drawing
Description
3 BHK twin house ground floor and first floor electrical and plumbing layout plan drawing shows ceiling light point, single pole switch, telephone outlet, ceiling fan point, and exhaust fan (Mechanical). also has plumbing septic tank with pvc pipe line plumbing drawing DWG file.
Uploaded by:

