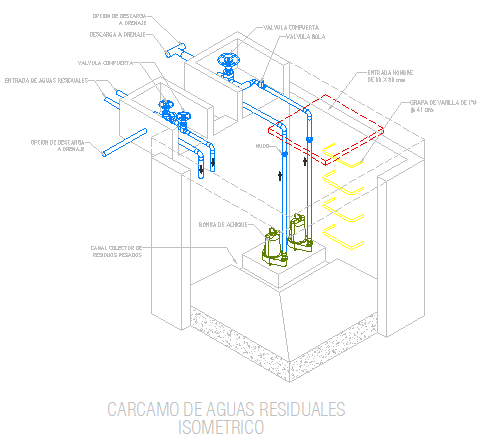Residual waters drawing
Description
Isometric view block of residual under water drawing with detail drawing and mentioned all detail.
File Type:
DWG
File Size:
67 KB
Category::
Structure
Sub Category::
Section Plan CAD Blocks & DWG Drawing Models
type:
Gold

Uploaded by:
Fernando
Zapata

