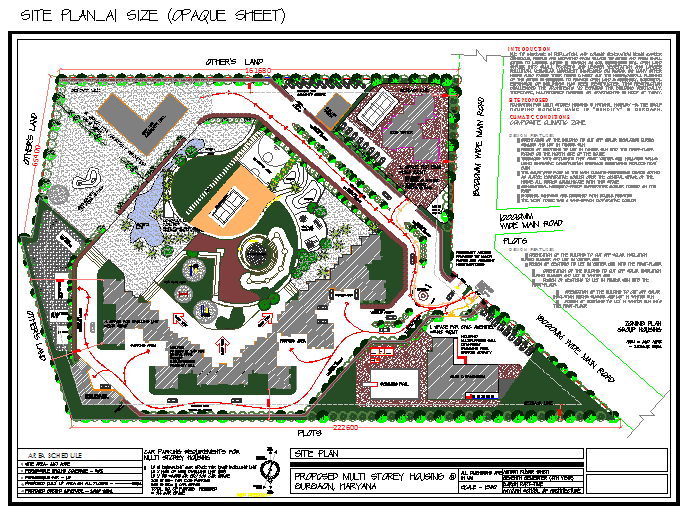Site Plan of Multi story housing
Description
Here the multi storey housing site plan with landscaping design. in this drawing house , garden joggers park, Swimming pool, community hall, club gymnasium , parking area, garden area all detail mentioned in this drawing.

Uploaded by:
Fernando
Zapata
