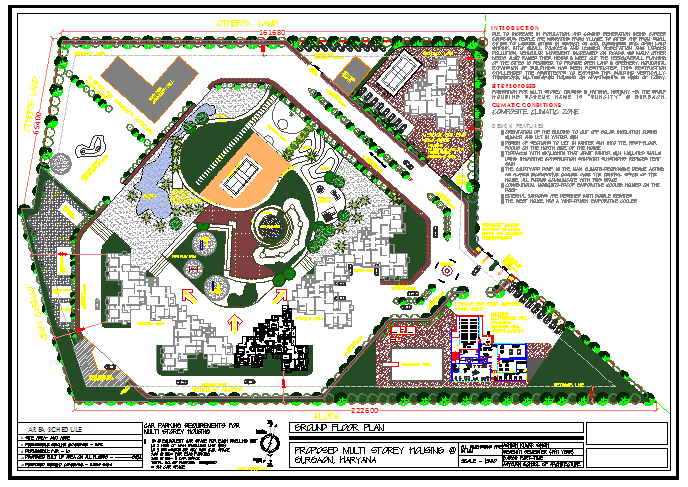Ground floor plan of multi storey building
Description
Ground floor planning design with all detail layout of multi storey building.in this layout flat design with furnishing design detail available in this file.

Uploaded by:
Fernando
Zapata
