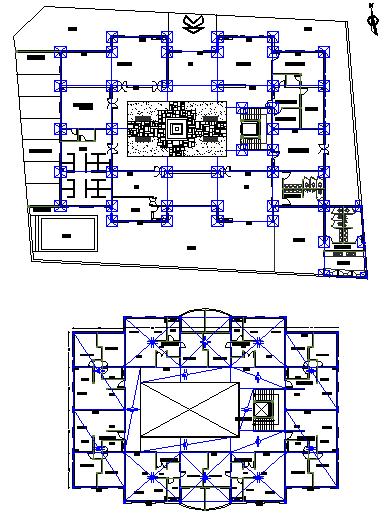Structure design of flat
Description
Structure design of flat with column base detail beam detail footing detail available in this drawing.

Uploaded by:
Fernando
Zapata

