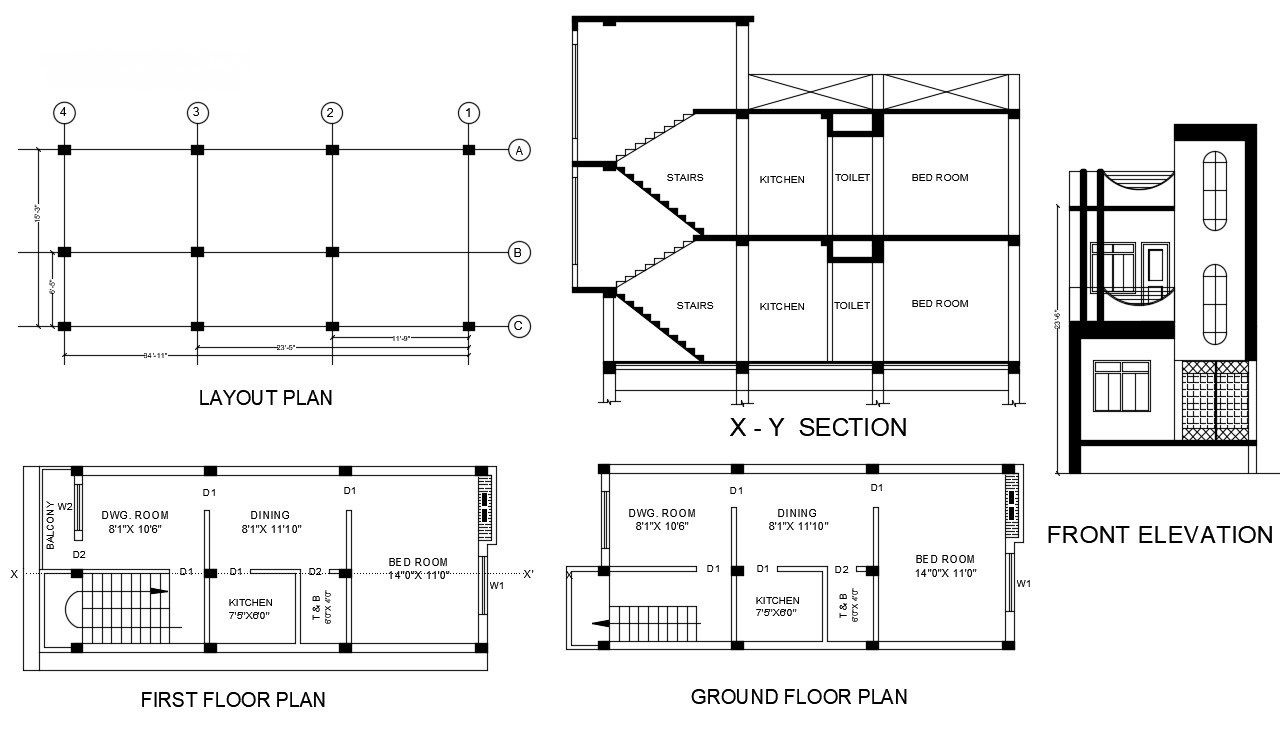1 BHK Two Storey House Floor Plan And Building Drawing DWG File
Description
The residence home ground floor and first-floor plan have included 14X11 bedrooms, dining area, kitchen, drawing room, toilet bathroom, balcony, and staircase design also has addition drawing such as a column layout plan design. download 1 BHK house plan with building section and elevation design.
Uploaded by:
