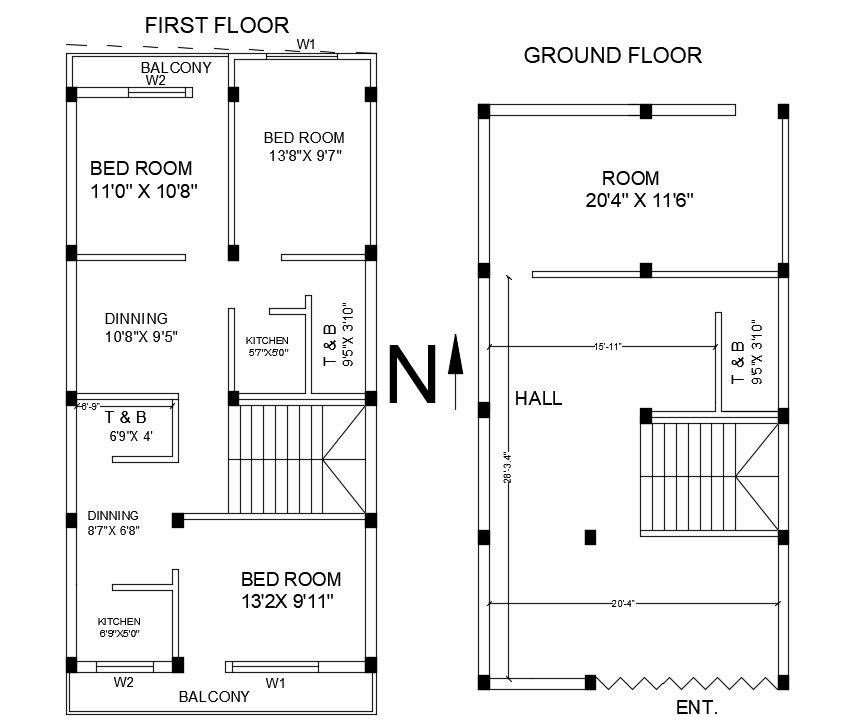1 BHK And 2 BHK House CAD Drawing DWG DWG File
Description
the 2 unit house floor plan cad drawing includes 2 BHK and 1 BHK house layout plan on the first floor and wide hall on the ground floor plan. the addition drawing such as column layout plan detail. download residence house plan drawing DWG file.
Uploaded by:

