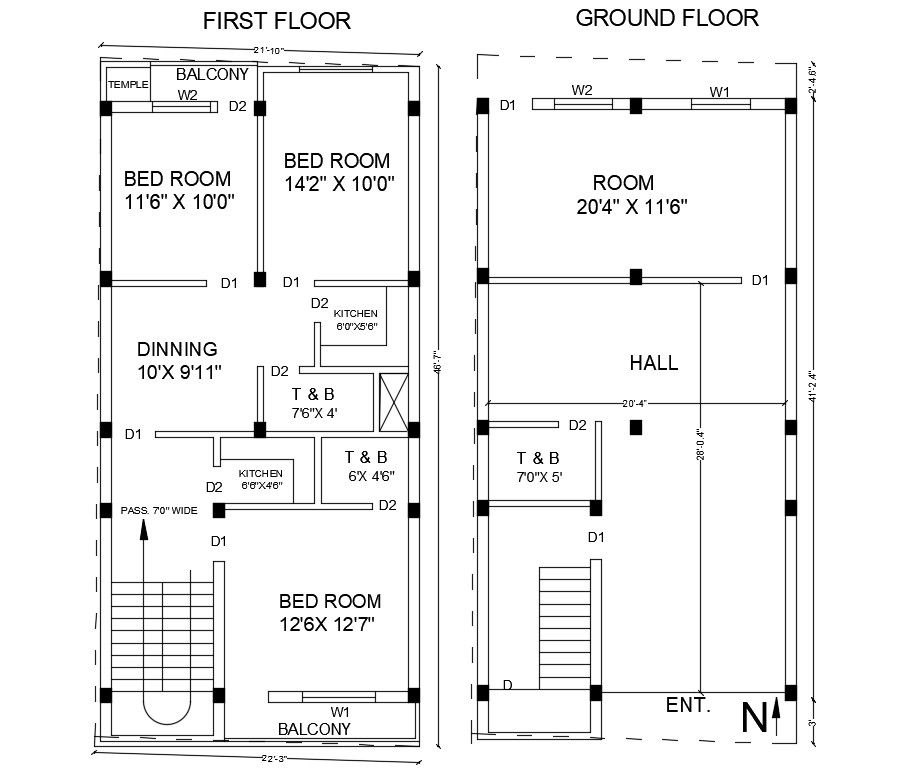21x46 Two Unit House Floor Plan AutoCAD DWG File with Layout
Description
21'X46' residence house ground floor and first floor CAD drawing includes 2 BHK and 1 BHK house unit on the first floor and wide hall on the ground floor plan. also has column layout plan, measurement and description detail. download 2 storey house floor plan AutoCAD file.
Uploaded by:

