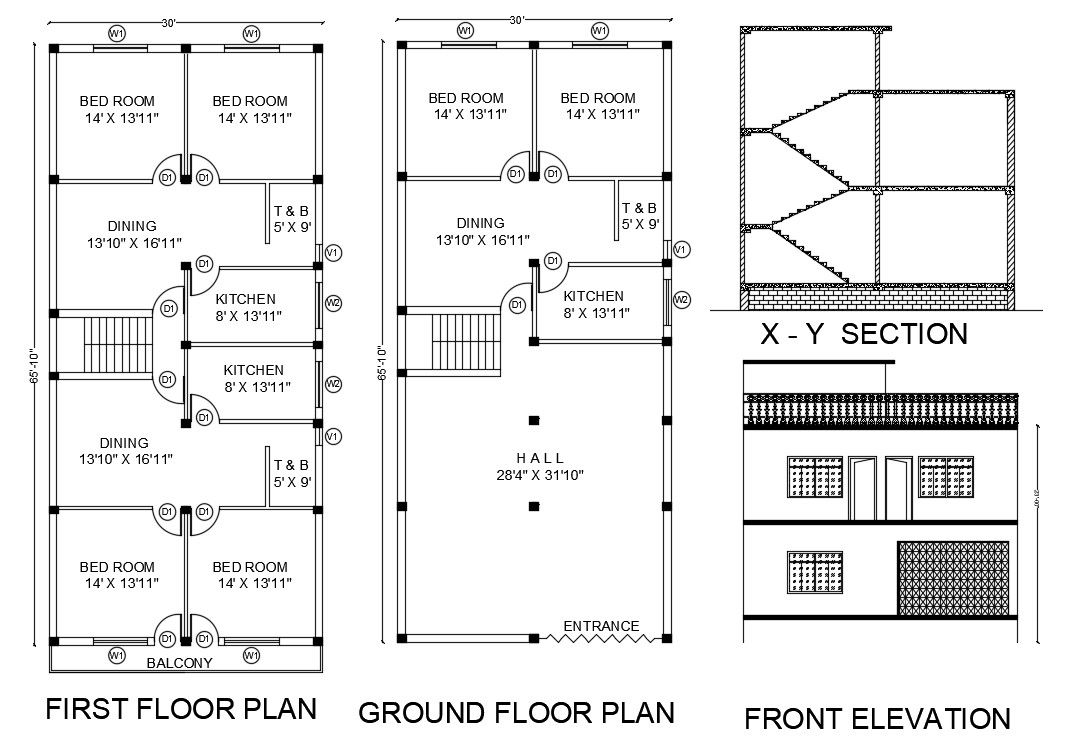30X65 FT House Ground Floor And First Floor Plan Drawing DWG File
Description
30'X65' residence house ground floor and first-floor plan CAD drawing includes 3 unit 2 bedrooms house plan. also has 2 storey house building section drawing and front elevation design. download 2 BHK house drawing DWG file and use this plan for your suitable property.
Uploaded by:
