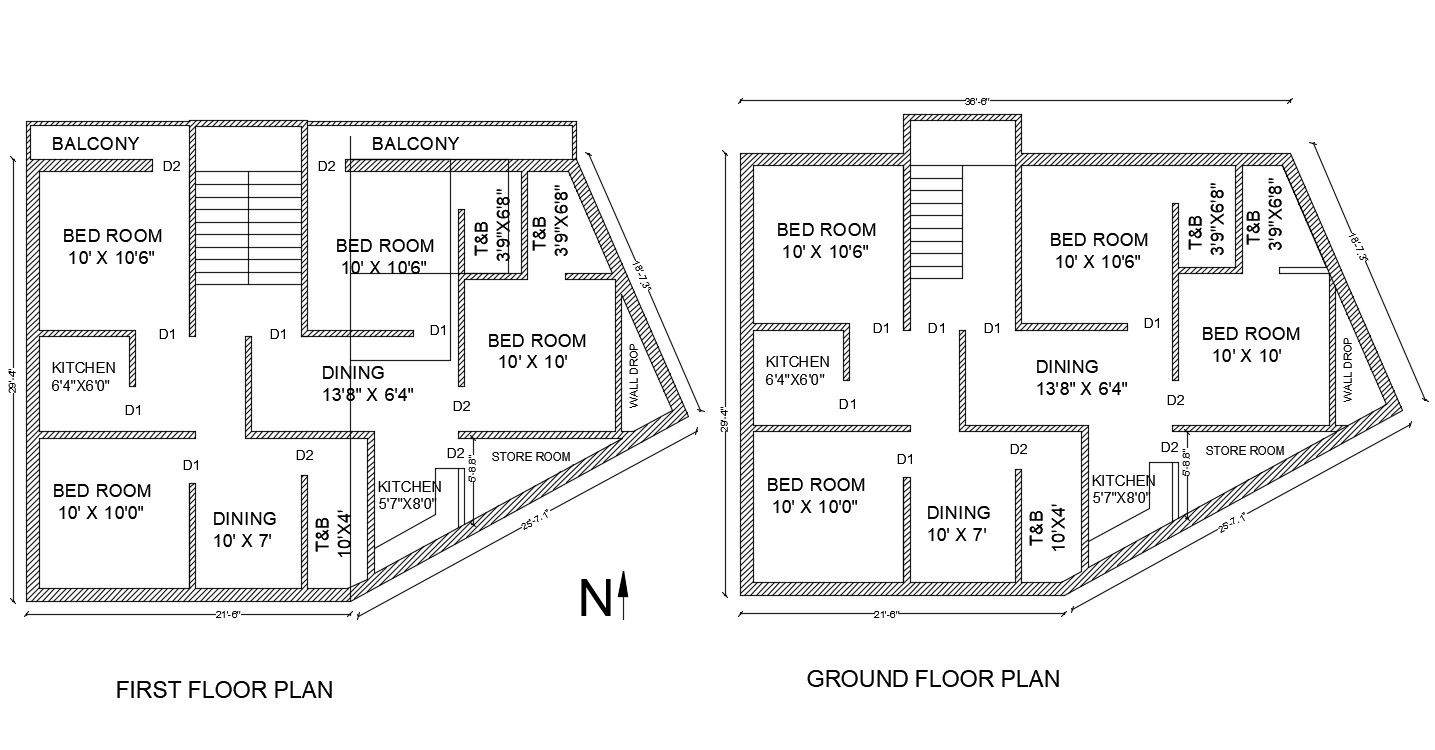2 BHK Dual House Plan Floor Drawing AutoCAD File
Description
the residence house ground floor and first-floor plan of dual house project drawing which includes 2 unit home on both floor with all dimension. here has 2 bedrooms, kitchen, dining area, and toilet bathroom. download 2 BHK house plan free DWG file.
Uploaded by:
