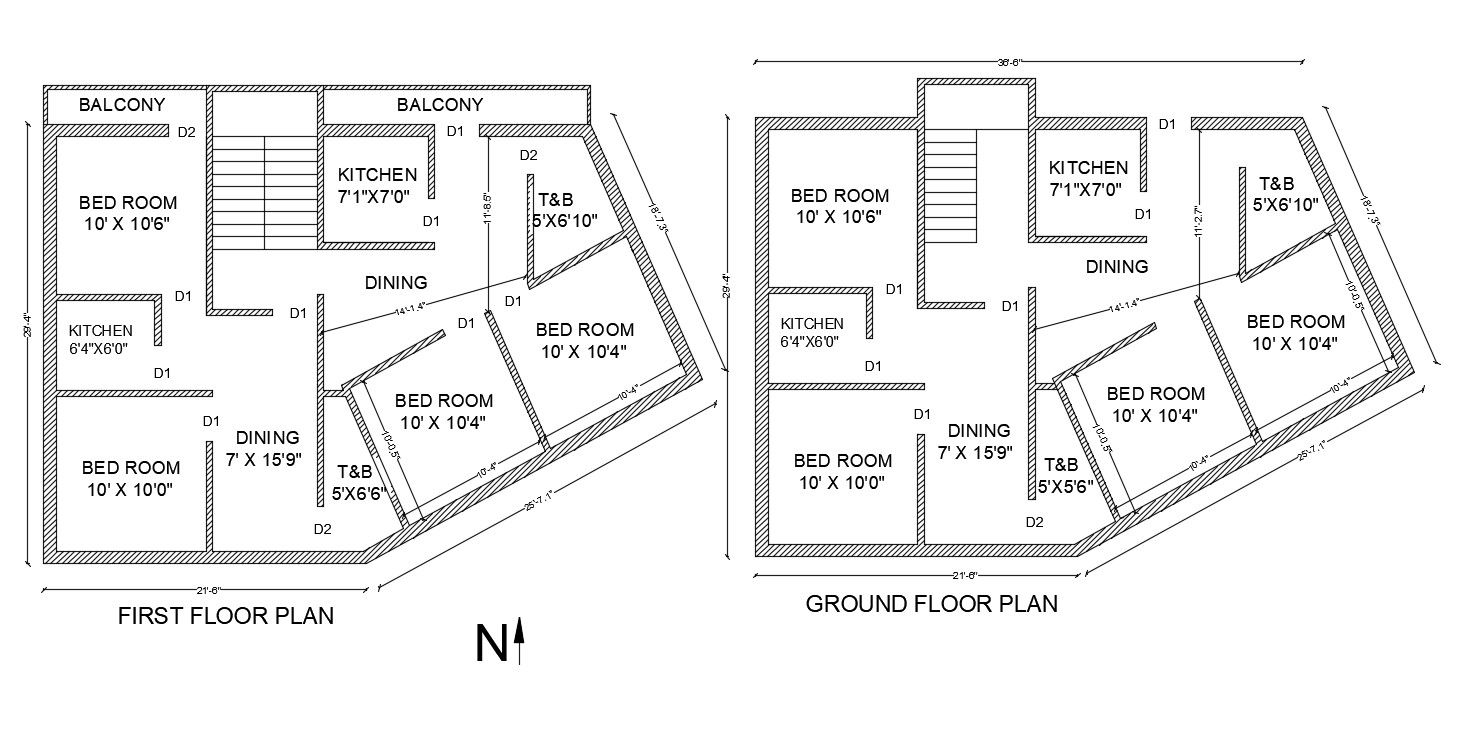G+1 House Floor Plan AutoCAD Drawing Free DWG File
Description
the residence house ground floor and first-floor plan In this Plan, the ground floor has a 2 bedroom Children's bedroom, master room, Kitchen, Diningcum drawing and utility area available. On the first floor 2 bedroom Children's bedroom, master room, Kitchen, Diningcum drawing and utility area available. also civil engineers and Architects. download 2 unit house floor plan drawing 2 BHK DWG file.
Uploaded by:
