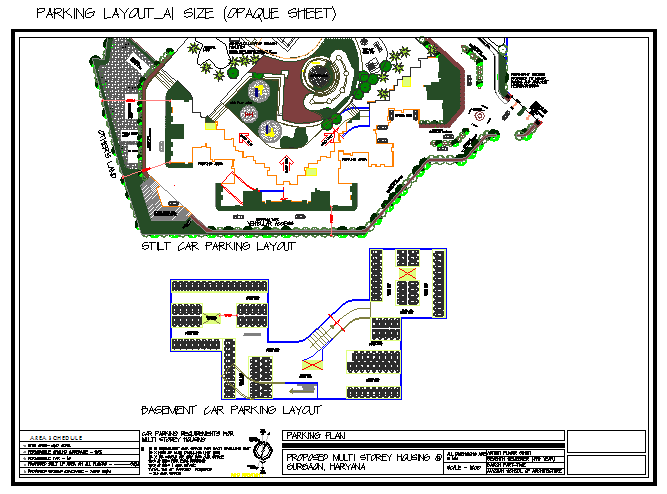Parking layout of residential tower
Description
This is a Parking layout of residential tower and site parking layout and basement car parking layout in this drawing.

Uploaded by:
Fernando
Zapata
