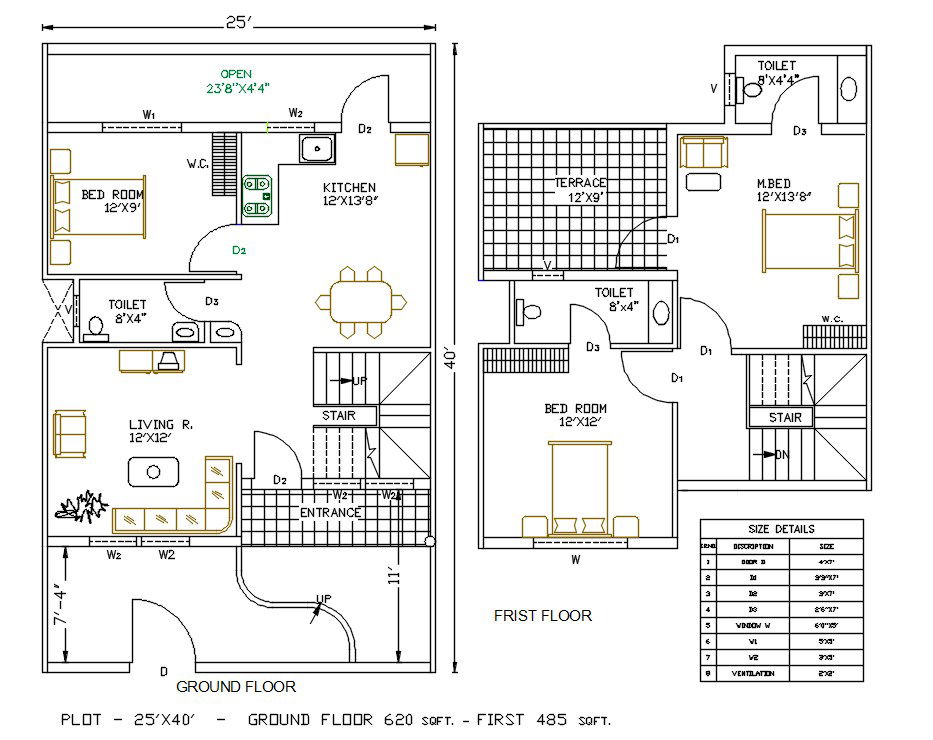25X40 House Ground Floor And First Floor Plan DWG File
Description
Plot size 620 square feet ground floor plan and 485 square feet first floor plan includes 3 bedrooms, kitchen, drawing room TV lounge,and open to sky terrace. The additional drawing such as a door and window schedule detail. Download 25X40 feet house floor plan drawing DWG file.
Uploaded by:
