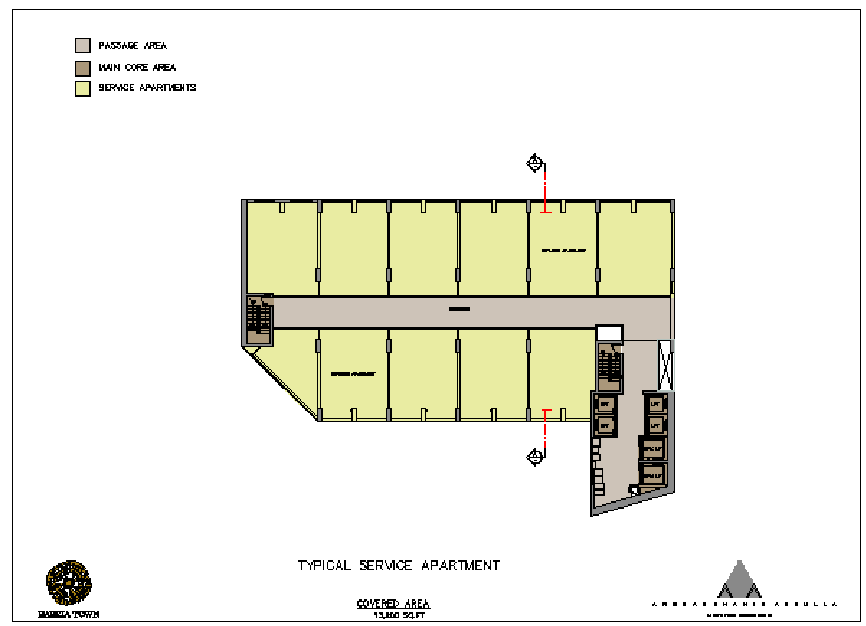Service Apartment Plan
Description
This is the dwg file of service apartment plan.here all the details about service apartment like lift area,passage area etc. and all the section are define in this file .for more detail download the file.

Uploaded by:
Eiz
Luna
