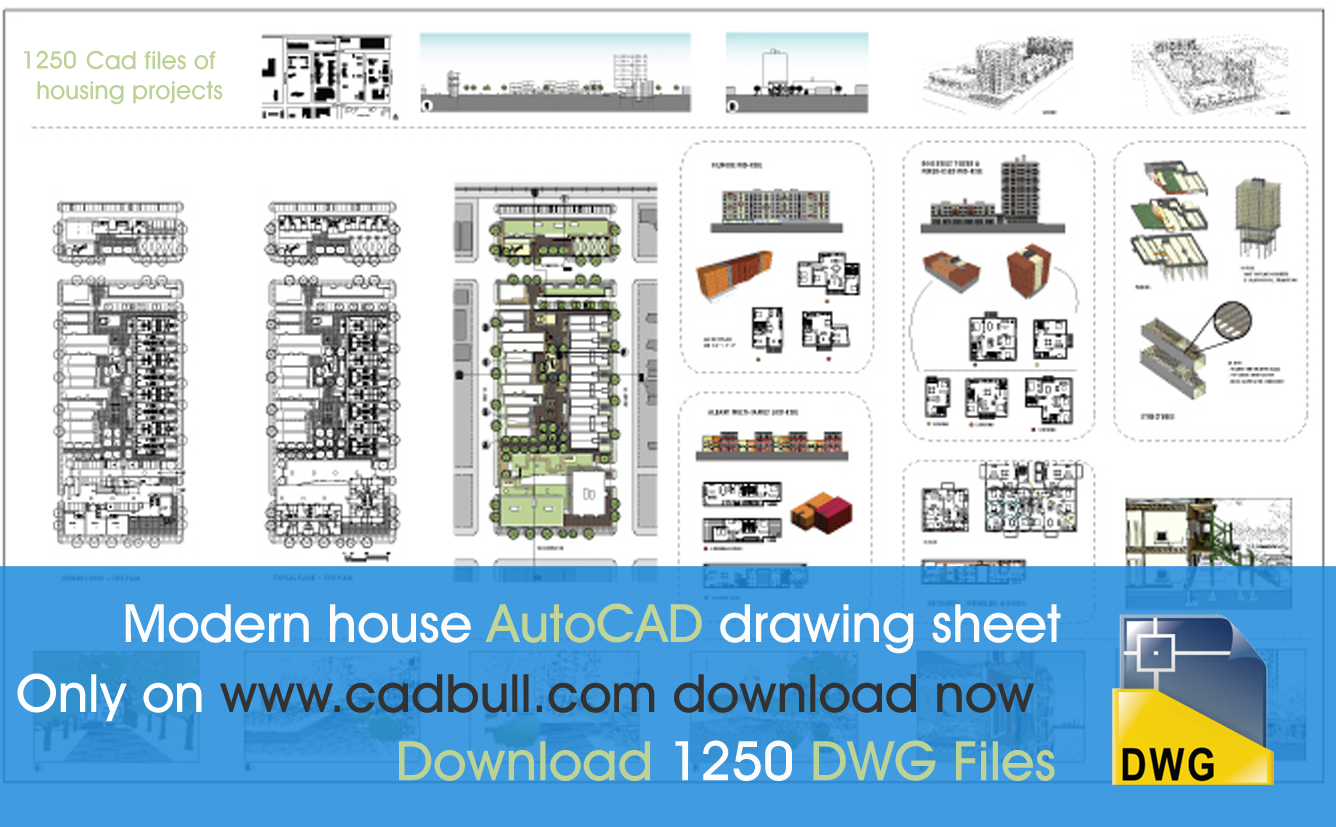AutoCAD files of 1250 Contemporary house floor plan and detail
Description
Download 1250 Contemporary house floor plan and detail in AutoCAD dwg files. Include this drawing architecture floor plan, 4 side elevations sections, working plan, electric drawing, and structure plan.

Uploaded by:
Liam
White

