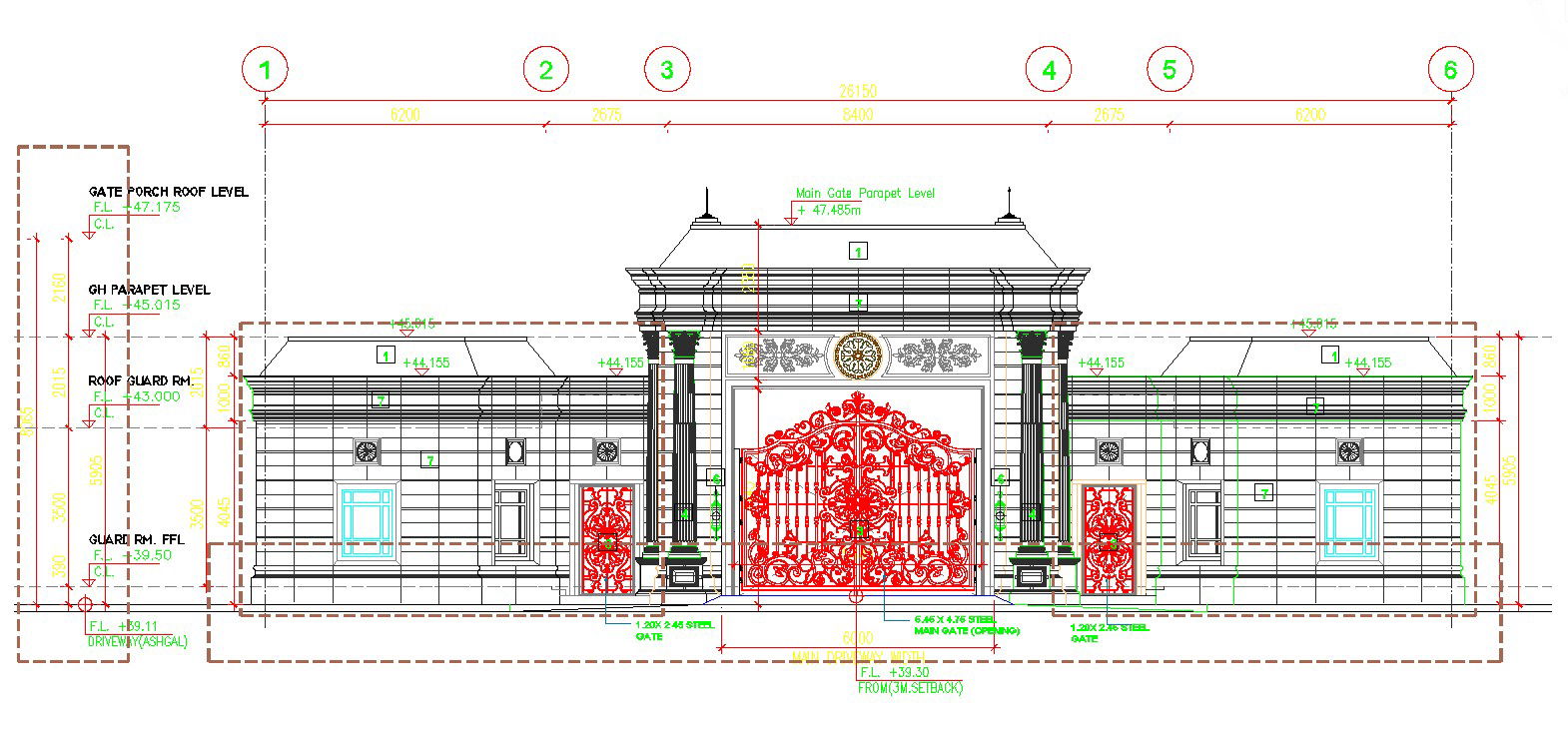Main Gate Design Plan in DWG Format with CAD Details
Description
Main gate design AutoCAD dwg files. Include all detail of gate and constructions with measurement.
File Type:
3d max
File Size:
138 KB
Category::
Projects
Sub Category::
Architecture House Projects Drawings
type:
Free

Uploaded by:
Umar
Mehmood

