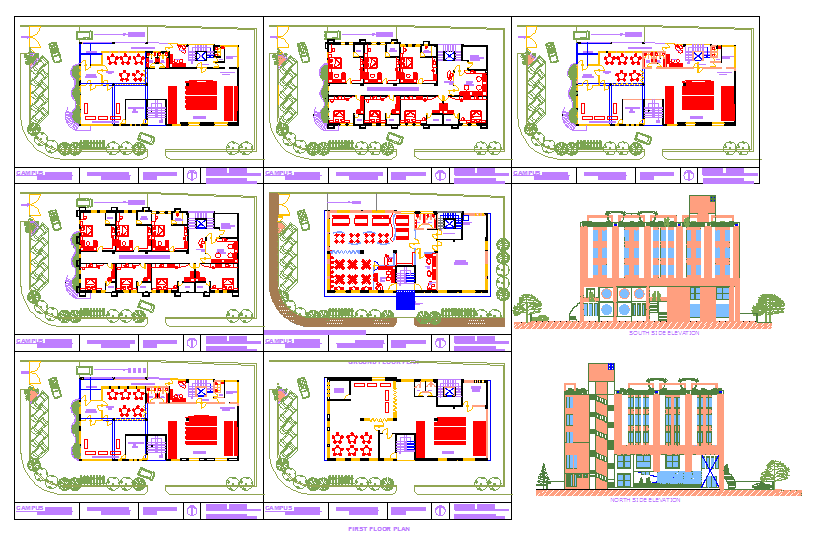5 Star Hotel Project
Description
Kitchen, Dining area, Storage, Function room, Reception area, waiting room, main Entrance, customer parking, service area, etc include the restaurant & lay out detail & elevation design.5 Star Hotel Project

Uploaded by:
Niraj
yadav
