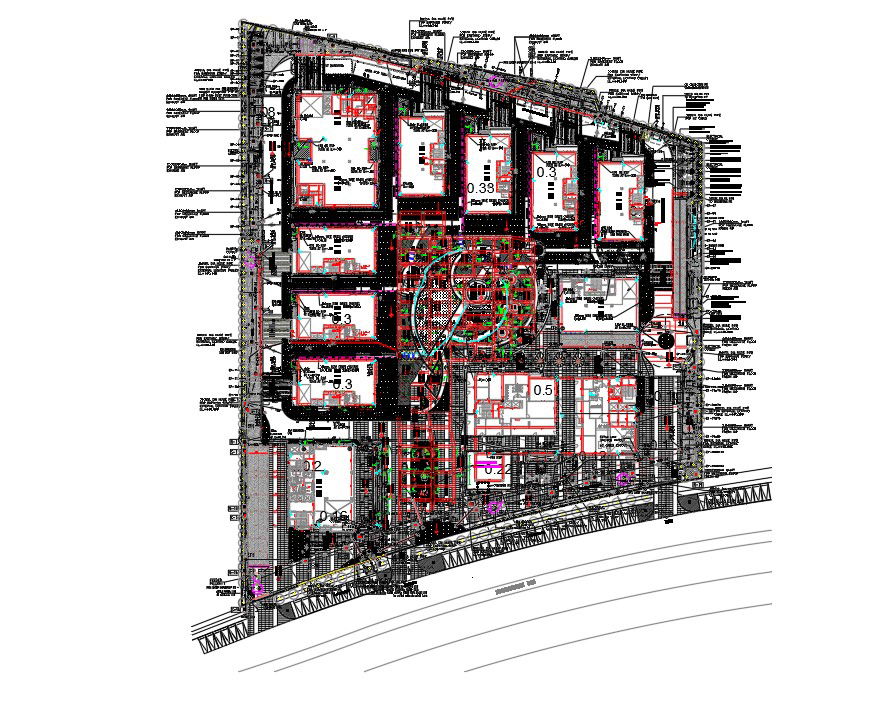Commercial Building With Mezzanine Floor Layout Plan Drawing DWG File
Description
2d CAD drawing of Commercial Building With Mezzanine Floor Layout Plan includes flushing water supply from main adani line to under ground flushing water tank, hume pipe
for earthing strip/ external lighting cables, shaft for basement floor exhaust air and way inlet connection to fire water tank. download DWG file of commercial layout plan with all external and internal detail.
Uploaded by:

