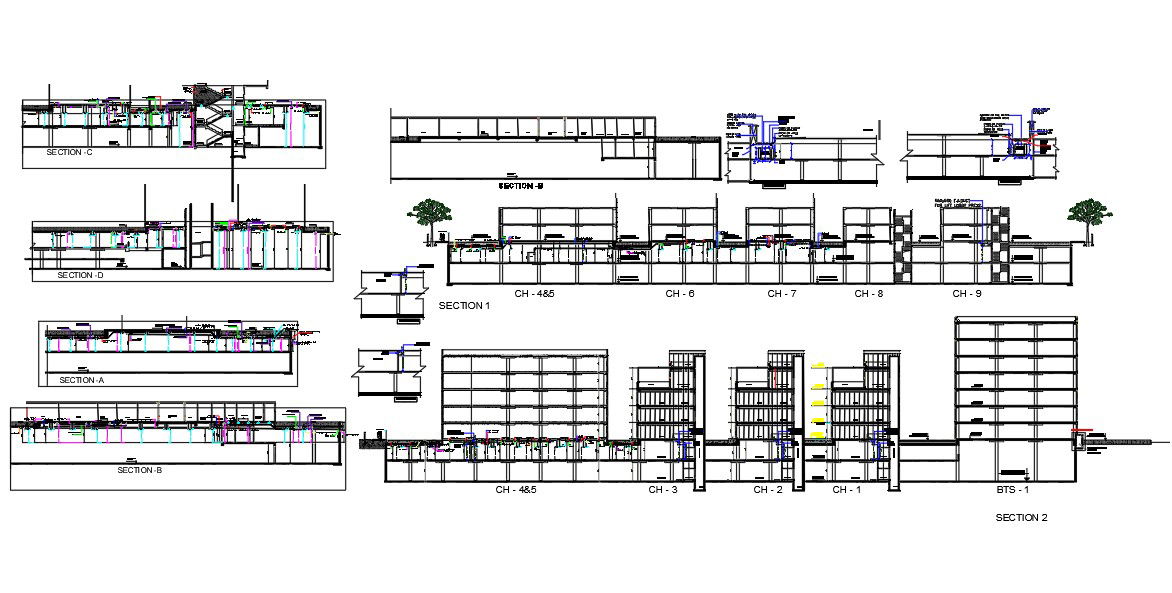Commercial Building Section Drawing AutoCAD File
Description
Commercial Building section drawing detail that shows fire and water supply pipes running at ceiling level, duct for lift lobby press, 550X550h f.a.duct with grille for lift lobby press and external fire hydrant pipe with all floor level slab detail. download DWG file of commercial building section drawing.
Uploaded by:

