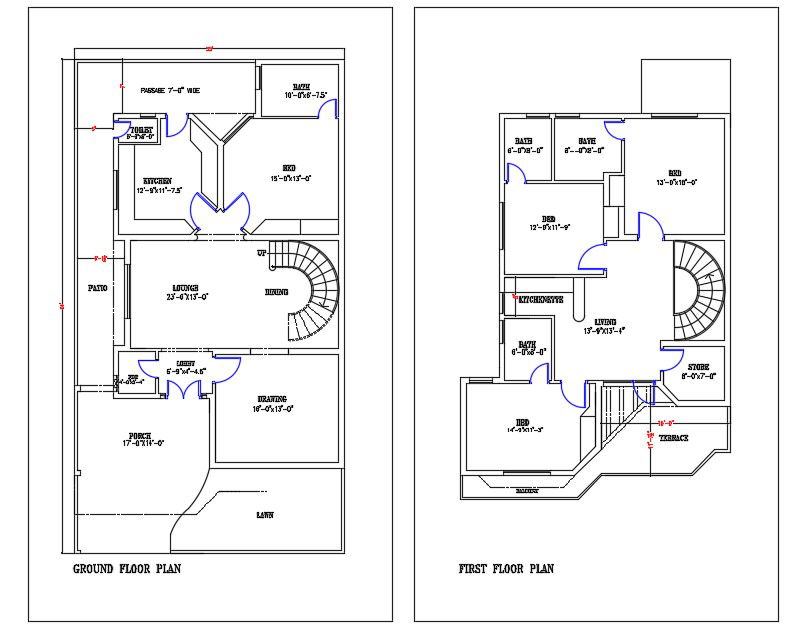35X64 Ft House Layout Plan Drawing AutoCAD File
Description
The architecture residence house ground floor and first floor layout plan drawing includes 4 bedrooms with an attached toilet, kitchen, drawing room, living area, open to sky terrace, store room and car parking porch lawn garden. download 2d DWG file of house plan drawing AutoCAD file.
Uploaded by:
