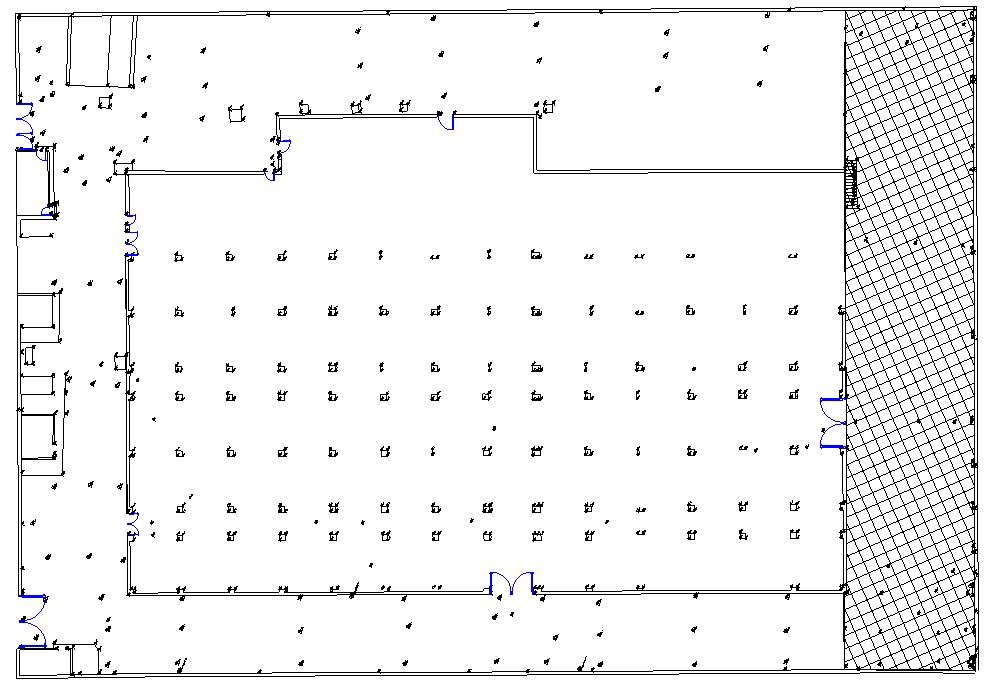
2d CAD drawing of industrial factory layout plan includes construction build up area, compound wall, main entrance and back side exit way. .Download this AutoCAD drawing file. Thank you so much for Downloading the AutoCAD DWG 2d files from our website.