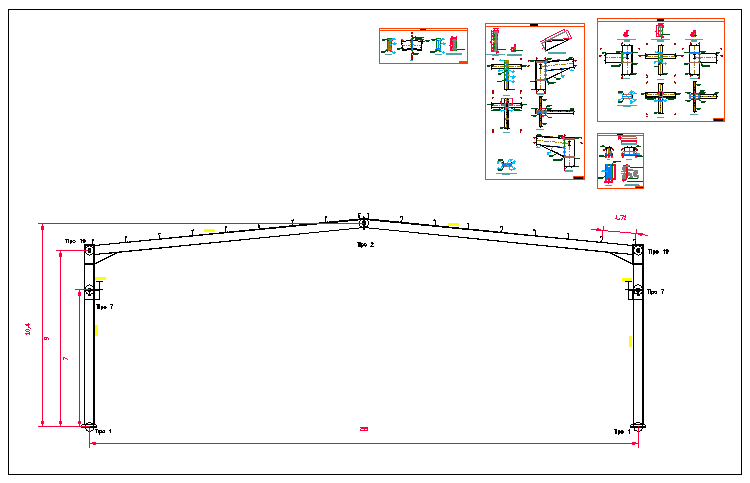Industrial building gateway design
Description
This is a Industrial building Gateway design with plan, all section, and detail drawing available in this drawing.

Uploaded by:
Umar
Mehmood

