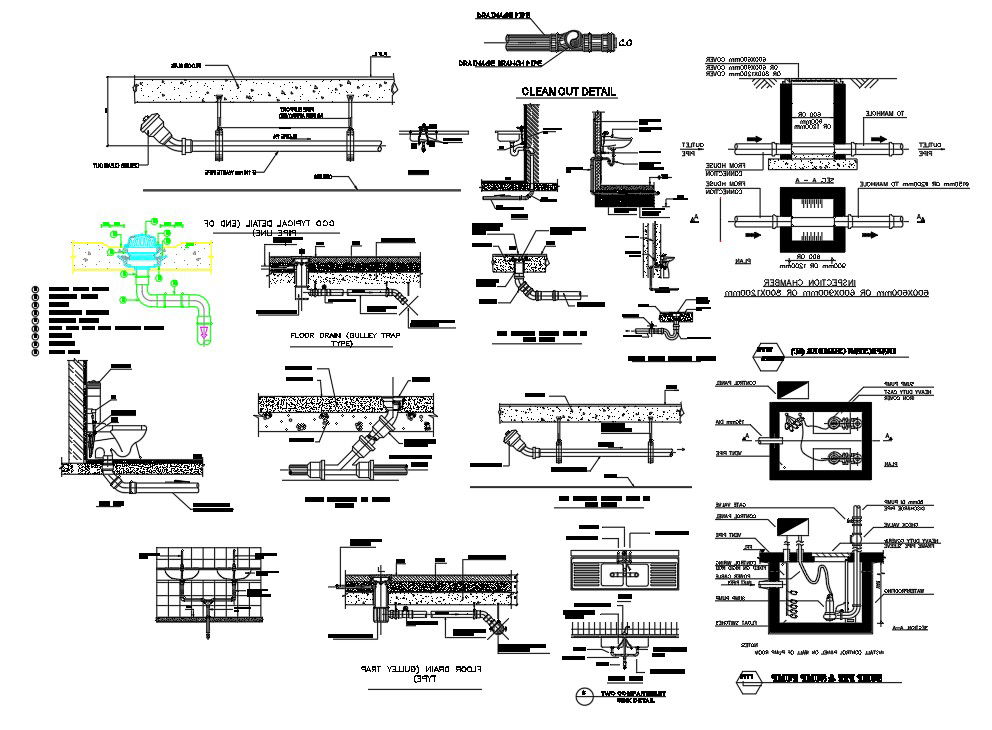Toilet And Bathroom Connection Plumbing Plan And Section Drawing DWG File
Description
The plumbing connection house toilet, bathroom and kitchen sink that shows debris guard slots, securing screw, cast iron body with flashing flange, 90° bend drain pipe, fco typical detail (end of pipe line) with inspection chamber box. also has single hole mixer for hot and cold water supply. download water and pipe and drain main network connection detail DWG file.
File Type:
DWG
File Size:
1.8 MB
Category::
Dwg Cad Blocks
Sub Category::
Autocad Plumbing Fixture Blocks
type:
Gold
Uploaded by:
