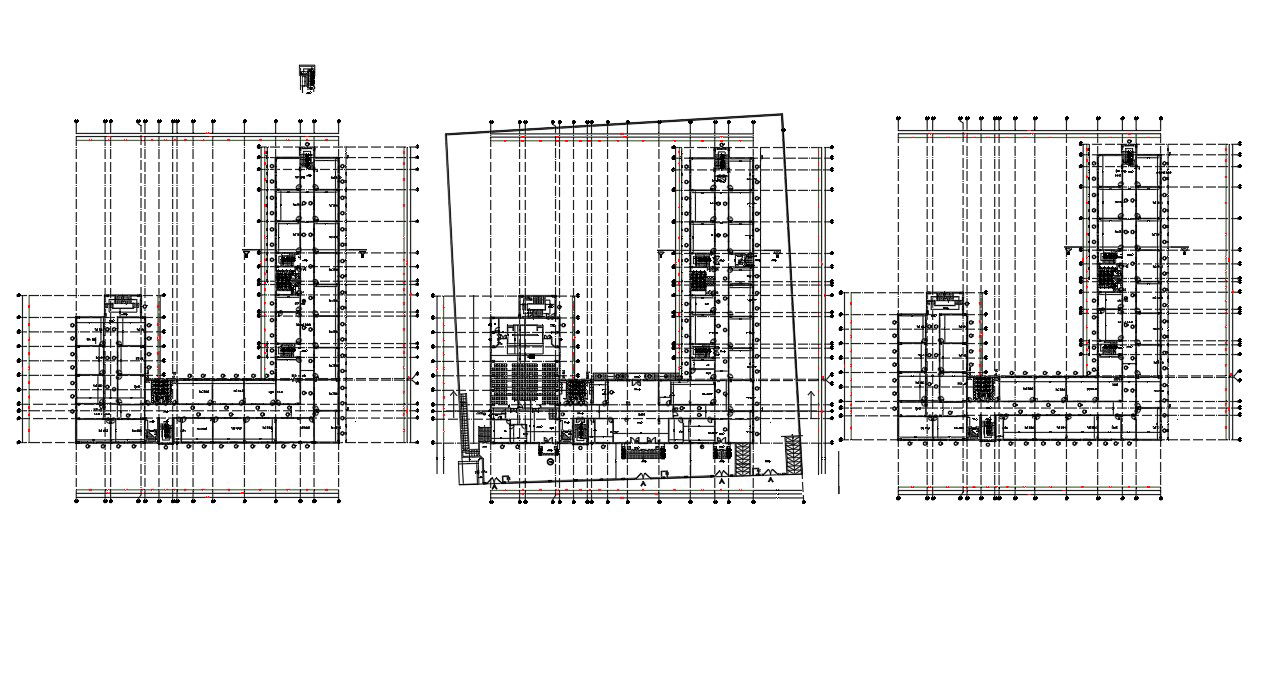School Building Floor Plan AutoCAD Drawing DWG File
Description
The architecture school building ground floor, first floor and second floor plan CAD drawing includes class rooms, wide auditorium hall, staff room, office, lift staircase, two toilet on each floors and has all measurement detail. download school building center line working plan drawing DWG file.
Uploaded by:

